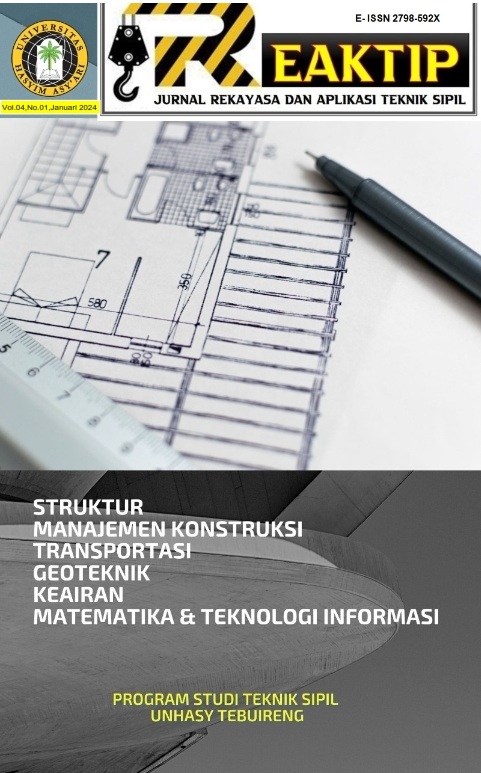Upper Structure Planning for the Hasyim Asy'ari University Rectorate Building Construction Project using a special moment-bearing frame system method.
Upper structure planning
Keywords:
Perencanaan, struktur, SRPMK, Simpangan lantaiAbstract
The structure of the rectorate building is planned with reference to earthquake safety planning for buildings and non-buildings, minimum design loads, and structural concrete requirements for buildings. The SRPMK method is used in the analysis of earthquake-resistant building structures. The planned area of the rectorate building has a footprint of 1050 m2 consisting of 5 floors. The calculation stages include load analysis, building structure modeling, and control of inter-floor deviations. The results of the floor deviation analysis meet the requirements, the value of the x-direction floor deviation (Δx) is at most 0.028 mm with a permissible deviation (Δa) of 61.5 mm, the value of the y-direction floor deviation (Δy) is at most 0.107 mm with a permissible deviation (Δa) of 76.9 mm. The column and beam structures use 25MPa concrete quality, 420MPa reinforcement quality. Column dimensions K1 1000/1000mm, K2 800/800mm, K3 600/600mm, beam dimensions B1 500/900mm, B2 500/800mm, B3 400/800mm, B4 350/700mm.
Downloads
Downloads
Published
Issue
Section
License
Copyright (c) 2024 Aldi firmansyah Wiyono, Totok Yulianto, Titin Sundari, Meriana Wahyu Nugroho

This work is licensed under a Creative Commons Attribution-NonCommercial-ShareAlike 4.0 International License.





